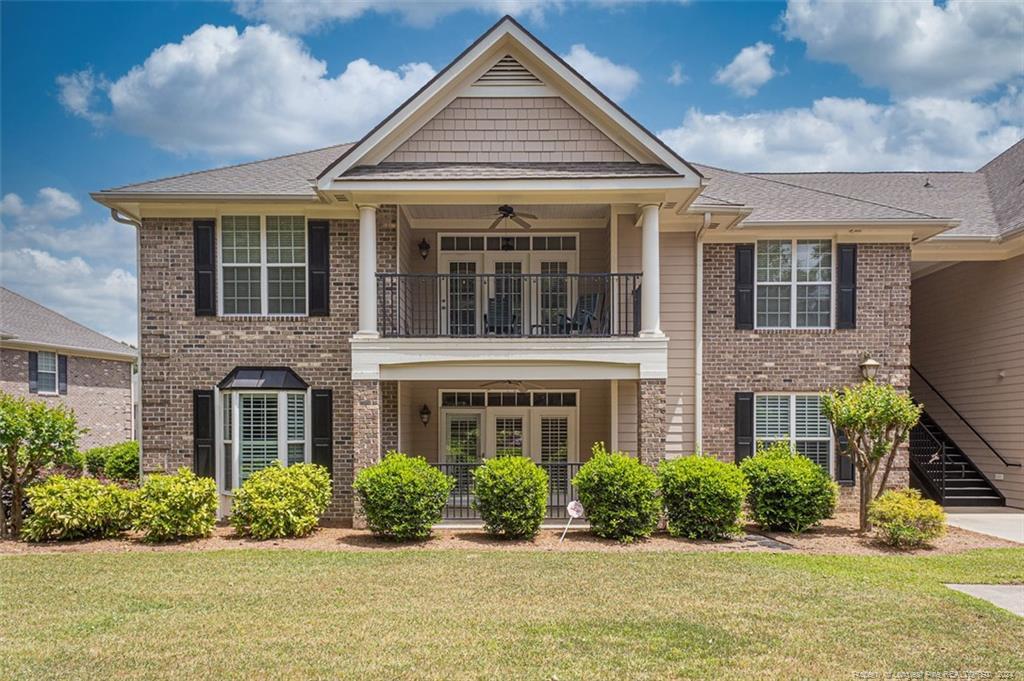1851 Jennifer Lane, Fayetteville, NC 28314
Date Listed: 04/29/24
| CLASS: | None |
| NEIGHBORHOOD: | BRADFORD PLACE |
| MLS# | 724797 |
| BEDROOMS: | 3 |
| FULL BATHS: | 2 |
| PROPERTY SIZE (SQ. FT.): | 1,601-1700 |
| COUNTY: | Cumberland |
Get answers from your Realtor®
Take this listing along with you
Choose a time to go see it
Description
Location! Location! This gorgeous first floor condominium is located just minutes from Cape Fear Valley, the All American Expressway and Ft Liberty. This gated neighborhood features mature landscaping, a Clubhouse, Fitness Room, community swimming pool and pond. The roomy open floor plan offers a large Great Rm with fireplace and custom built in bookcase for additional storage. The spacious Formal Dining Area and Kitchen is open to the Great Rm with Granite Counters, Breakfast Bar, stainless appliances and under cabinet lighting. Laundry Rm with cabinets. The Primary Suite feautures a luxury Bathroom with huge Tile Shower, Jet Tub, Dual Sinks, Water Closet, and a Huge Walk in Closet! There are 2 additional Bedrooms for guests or office space. The large covered patio is off the Great Rm and offers private views of the green space. Custom Shutters on the all windows. A Detached 1 Car Garage as well as assigned and guest parking is available nearby. Outside Storage. To be sold AS IS
Details
Location- Sub Division Name: BRADFORD PLACE
- City: Fayetteville
- County Or Parish: Cumberland
- State Or Province: NC
- Postal Code: 28314
- lmlsid: 724797
- List Price: $277,000
- Property Type: Residential
- Property Sub Type: Condominium
- New Construction YN: 0
- Year Built: 2006
- Association YNV: Yes
- Elementary School: Williams H. Owen Elementary
- Middle School: Max Abbott Middle School
- High School: Terry Sanford Senior High
- Interior Features: Bookcases, Crown Molding, Air Conditioned, Bath-Jetted Tub, Carpet, Cathedral/Vaulted Ceiling, Ceiling Fan(s), Exhaust Fan, Granite Countertop, Laundry-Inside Home, Open Concept, Security System, Smoke Alarm(s), Swimming Pool, Walk In Shower, Walk-In Closet, Windows-Blinds
- Living Area Range: 1601-1700
- Office SQFT: 2024-05-02
- Flooring: Carpet, Tile, Vinyl
- Appliances: Dishwasher, Dryer, Microwave, Range, Refrigerator, W / D Hookups, Washer
- Fireplace YN: 1
- Fireplace Features: Electric
- Heating: Central A/C, Central Electric A/C, Forced Warm Air-Elec, Heat Pump
- Architectural Style: Condominium
- Construction Materials: Brick Veneer And Siding
- Exterior Amenities: Clubhouse, Gated Entrance(s), Paved Street, Pool - Community, Sidewalks
- Exterior Features: Balcony, Outside Storage, Pool - Inground
- Rooms Total: 4
- Bedrooms Total: 3
- Bathrooms Full: 2
- Bathrooms Half: 0
- Above Grade Finished Area Range: 1601-1700
- Below Grade Finished Area Range: 0
- Above Grade Unfinished Area Rang: 0
- Below Grade Unfinished Area Rang: 0
- Basement: None
- Garages: 1.00
- Garage Spaces: 1
- Lot Size Acres Range: Less than .25 Acre
- Lot Size Area: 0.0000
- Electric Source: Progress Energy
- Gas: None
- Sewer: Public Works
- Water Source: Public Works
- Buyer Financing: All New Loans Considered, Cash
- Home Warranty YN: 0
- Transaction Type: Sale
- List Agent Full Name: EDDIE TERRY
- List Office Name: BHHS ALL AMERICAN HOMES #2
Additional Information: Listing Details
- Basement: None
- Garage: 1.00
- Heating: Central A/C, Central Electric A/C, Forced Warm Air-Elec, Heat Pump
- Flooring: Carpet, Tile, Vinyl
- Water: Public Works
- Appliances: Dishwasher, Dryer, Microwave, Range, Refrigerator, W / D Hookups, Washer
- Interior: Bookcases, Crown Molding, Air Conditioned, Bath-Jetted Tub, Carpet, Cathedral/Vaulted Ceiling, Ceiling Fan(s), Exhaust Fan, Granite Countertop, Laundry-Inside Home, Open Concept, Security System, Smoke Alarm(s), Swimming Pool, Walk In Shower, Walk-In Closet, Windows-Blinds
- Style: Condominium
- Construction: Brick Veneer And Siding




















































